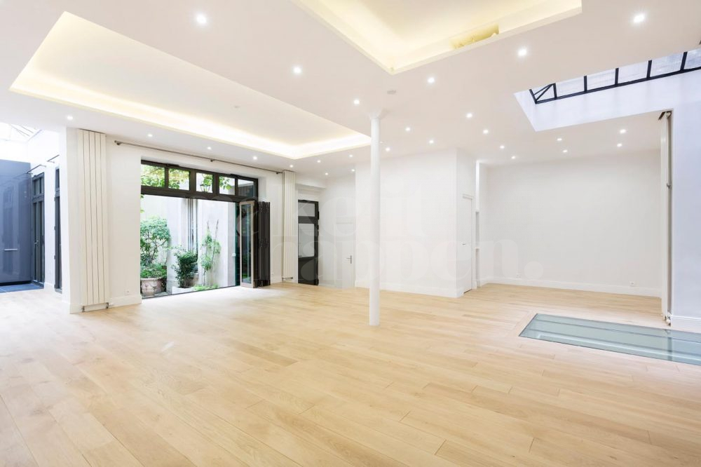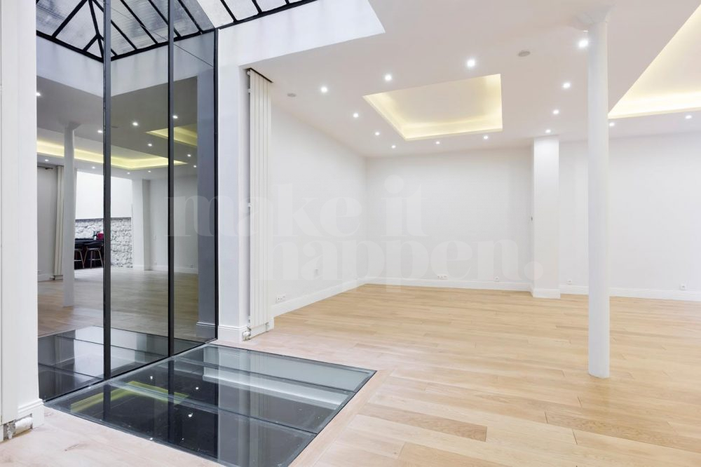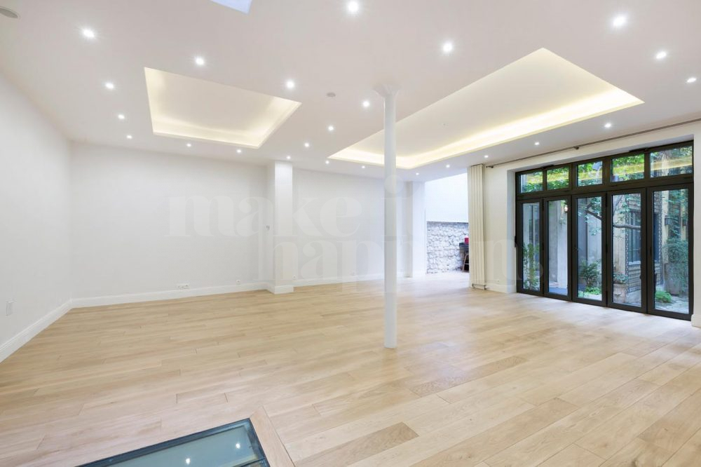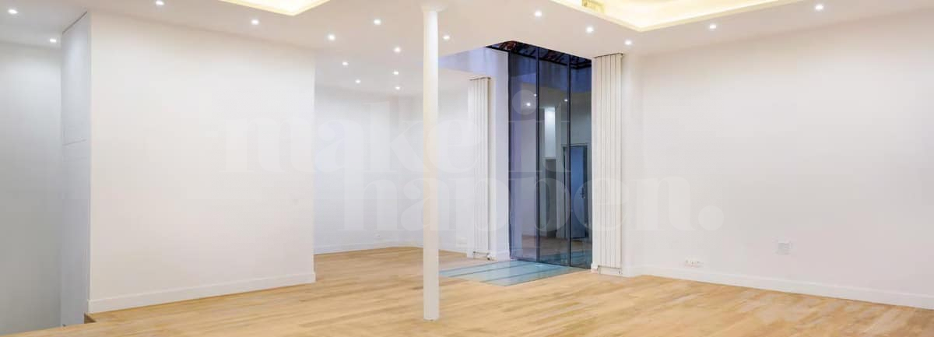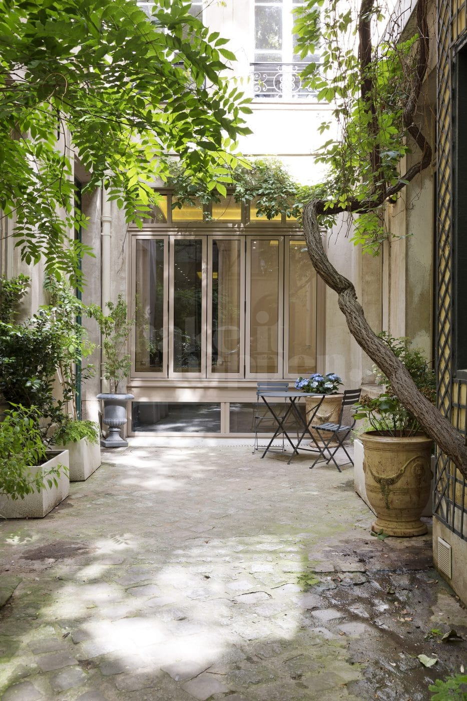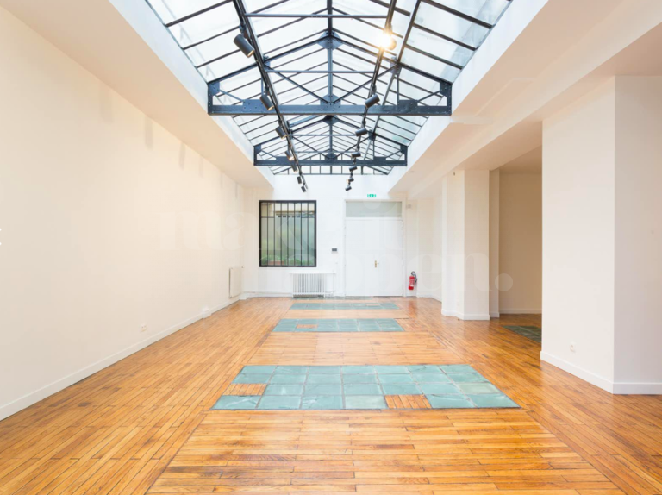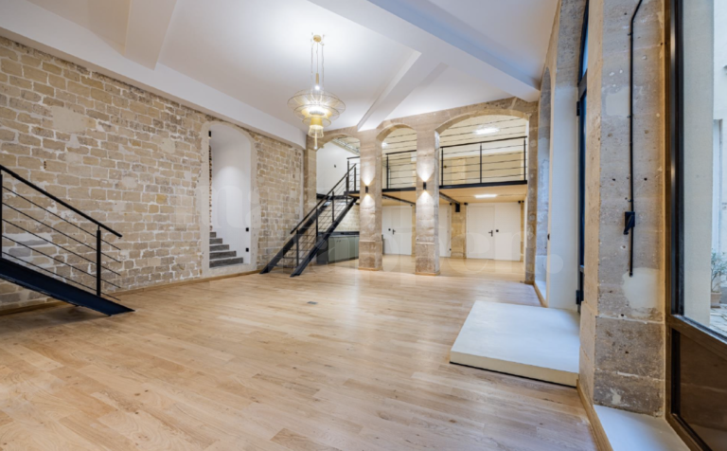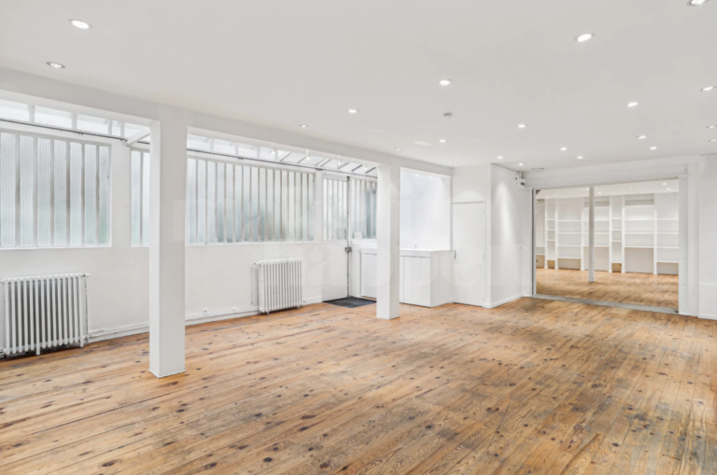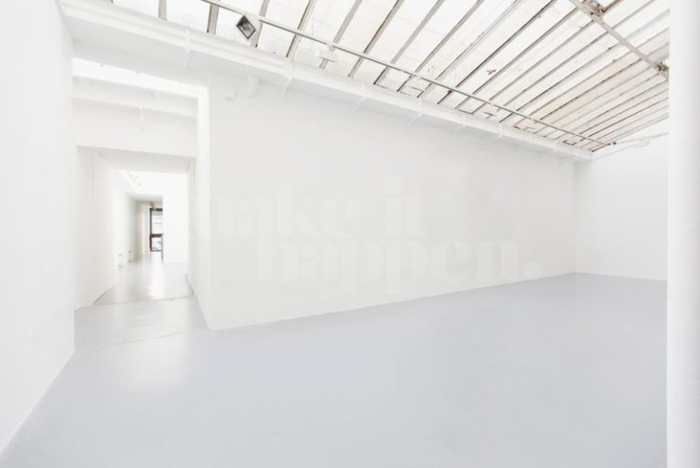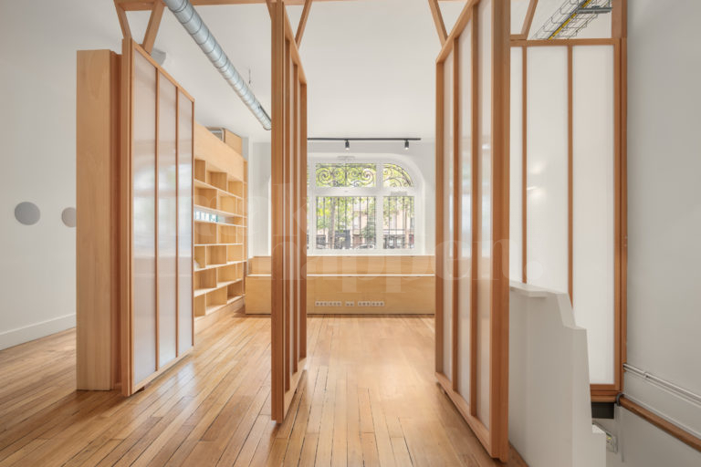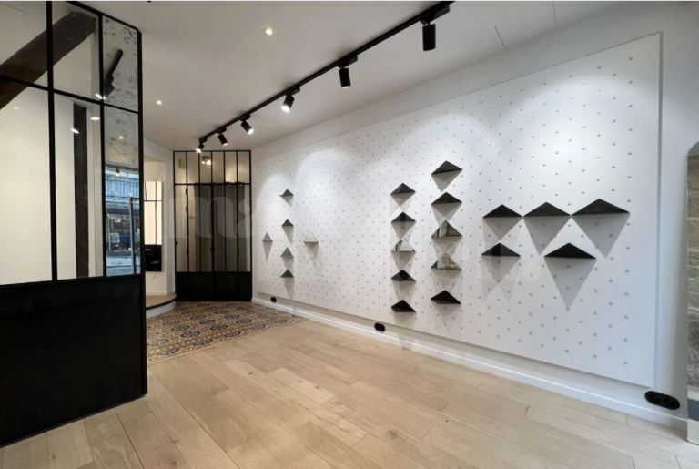Galery
MAKE IT 152
170m2 gallery
This two-storey gallery, with a total surface area of 170m2, including 120m2 on the first floor, is a former workshop that has been completely renovated to create a contemporary space with a warm, welcoming atmosphere.
The large bay window opens entirely onto the courtyard, providing easy access to the space. The open, fully-equipped kitchen is set under a 5-meter glass roof, adding extra conviviality to the main space, perfect for cocktails and receptions.
What’s more, this unique space can also be converted into a furnished “Parisian loft” version, with a 3-bedroom, 2-bathroom souplex configuration.
Whether for showrooms, product launches or to create a stylish living space, this gallery offers remarkable flexibility and modern aesthetics to suit your needs.
Type of event(s)
- Brand launch
- Fashion show preparation
- Press Day
- Press Day
- Product launch
- Showroom
Share with us
your exceptional place
Contact our teams to add your space to our catalog
Reference your space
